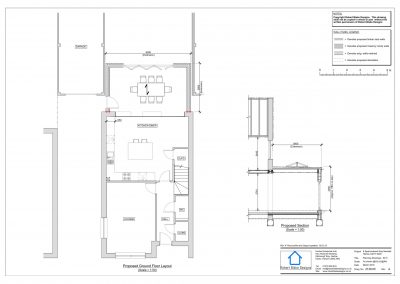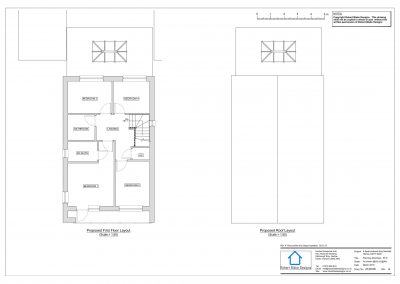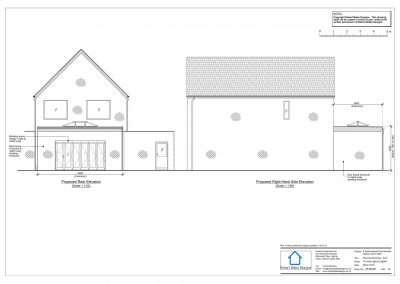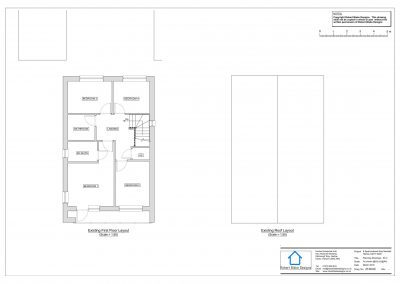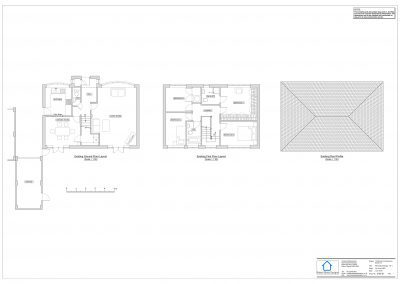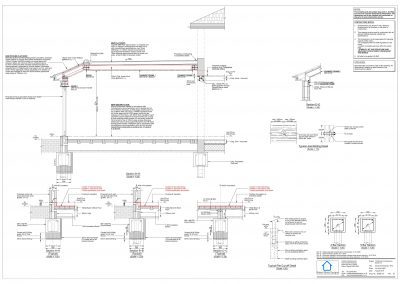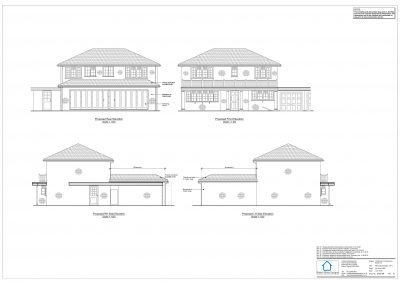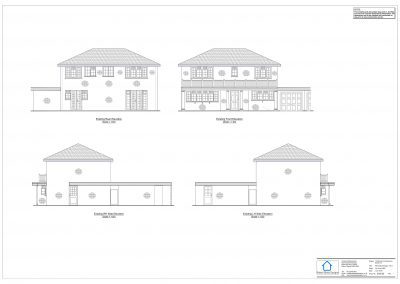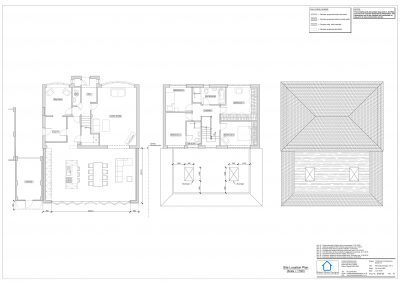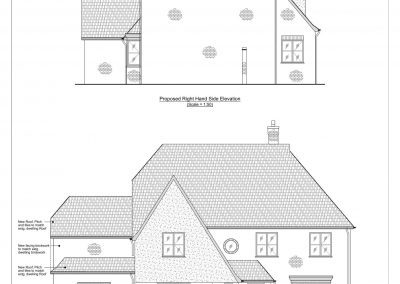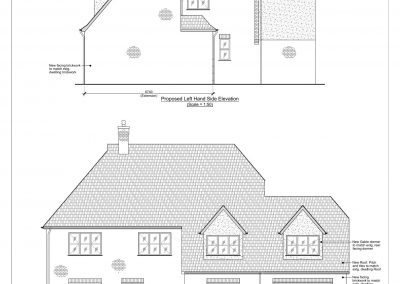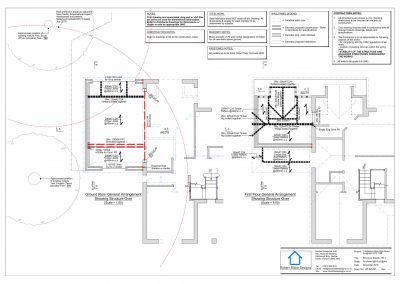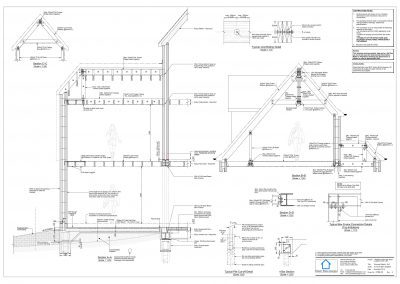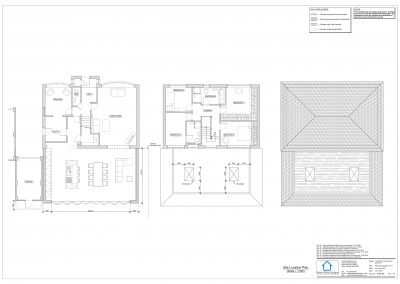Our Experience
Project Design Experience
At Robert Blake Designs, we take great pride in delivering high-quality and precise drawing information. Below, you will find a selection of our designs. Our projects encompass everything from wall removals to property extensions. We possess extensive experience in architectural design. We recognise that a project can change as a building contractor begins their work, which is why we provide essential support throughout the process, updating the drawings and designs as needed.
Our architectural and structural engineering drawings are created digitally using the most advanced CAD (computer-aided design) software. Our meticulous attention to detail and wealth of architectural design experience truly distinguishes us.
8 Sparrowhawk Way
12 Monks Close
We are pleased to announce the successful completion of a single-storey rear extension designed to enhance our client’s living space. This extension features an open-plan kitchen-diner, thoughtfully crafted to complement the original structure while maximizing the available space.
Careful consideration was given to materials, ensuring they match the existing dwelling for a cohesive aesthetic. Robert Blake Designs worked diligently with planning to secure all necessary permissions, ensuring compliance with local regulations.
The final result not only meets the clients’ needs but also adds significant value and functionality to their home.
1 Nafferton Rise
7 Nafferton Rise
The client at 7 Nafferton Rise wanted to introduce more useable living space to both floors of their property. We worked within the constraints of the site, and obtained planning on a two storey side extension. Enlarging the existing kitchen, and creating a large master bedroom upstairs. With the use of steel beams and framing we created wide open planning living space, maximsing light by the use of full height windows.



